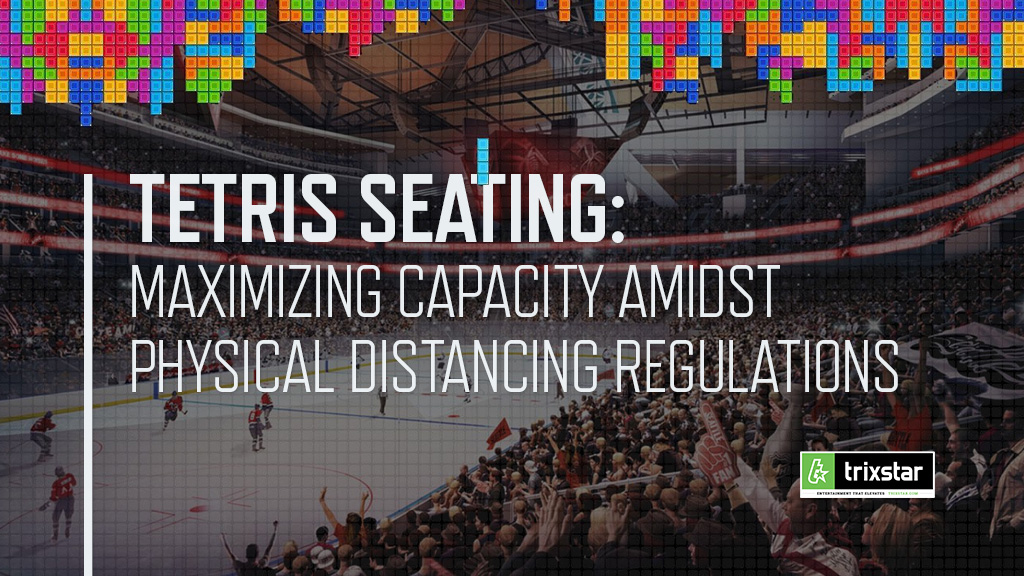It's clear that for the entertainment industry, it will be some time before pre-Covid "normalcy" resumes. There are shifts in the industry happening and they may be around for a long time, with some staying permanently and becoming the new standard. In the shorter term, to respect physical distancing, events will have to either host far fewer people or be held in much larger venues. There will be many challenges to hosting events with large crowds, seating that respects up-to-date physical distancing guidelines being just one of them.
Fixed seating venues such as theatres, arenas or stadiums will have to deal with much different challenges than venues that can accommodate custom floor plans where seats in a grid can be arranged to try and fit in as many people as possible given the constraints (wider aisleways and room between rows for people to pass each other, for example). The general principles we outline below can be applied to any ticketing/seating scenario, including events with table seating. We have outlined some of the other challenges in our Trixstar Academy.
There are some theories outlining the use of Checkerboard Seating plans, but an alternative is Tetris Seating, which could be more efficient in lowering transmission risk while getting the highest yield out of the seating area in your theatre, hall, arena, stadium - or whatever your venue setup may be!
Some of the numbers we will be using in this document are assumed or current as of the time of writing this document and not backed by science; it is only to demonstrate a possibility on how venues could adapt seating plans, plan for ticket sales and determine safe capacities.
Download this FREE 'Tetris Seating' White Paper from the Trixstar Academy here!
To maintain 6' of spacing between seated attendees, and assuming a seating space of 6 square feet per person (2'x3'), then only around 15% of the seating area of the venue can be utilized. Note that this plan does not account for maintaining 6' of distancing when people leave their seats. If that is required, extra space would need to be accounted for further reducing the capacity, though all of the principles outlined in this document would still apply.
Here would be the basic starting layout with individual seats at 6' spacings, with the shaded squares representing occupied seats/spaces (each rectangle being 2' wide by 3' deep).
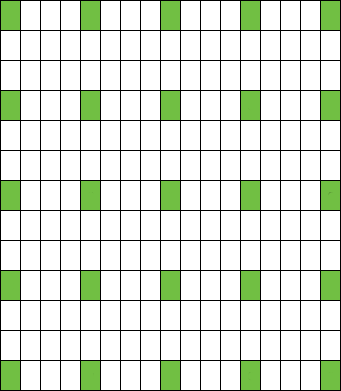
People who are in direct contact with each other such as a husband and wife should obviously be able to sit together. If someone is buying a pair of tickets, you would need to assume this to be the case, or if required, ask them to verify it at the time of purchase (same last name and same address for example).
If paired seating were allowed, the capacity of the seating area would increase to about 24% as seen in this layout.
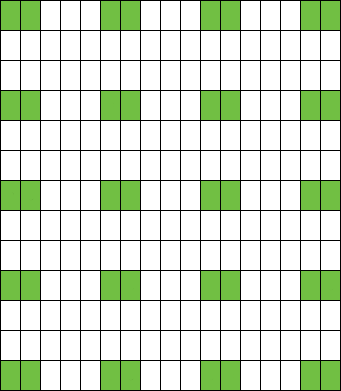
Expanding on this, anyone who does not have to physically distance from each other can sit together. In April 2020 terms, this would include entire households or cohort families/bubble groups. This would allow even more people to sit together, further increasing the capacity (of course, this is a controversial subject and will be tough to police - it can and likely will be easily abused). Nevertheless, lets look at an example of this, assuming seats are assigned on a first come first served and best available basis, and when purchasing a ticket leaving a single "distanced" seat would not be allowed.
Say that customers purchased groups of tickets in the following order: 4, 4, 2, 8, 2, 6, 2, 2, 7, 2, 6, 4, 2, 2, 4. Here's what the layout would look like, accounting for the fact that the last booking of 2 seats (shown underlined) would not be allowed as it would leave a solo seat so that last 4 seat request was used instead. In this case, about 33% of the available seating is used.
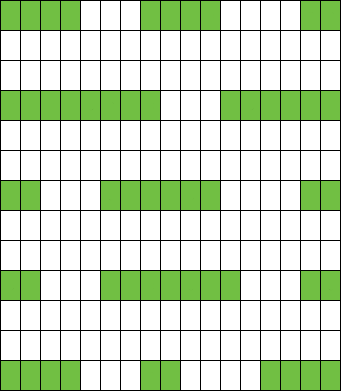
Further efficiencies could be implemented if a non-traditional seating arrangement was employed rather than going by row. This would entail creating groups of seats (think Tetris bricks) rather than straight rows. To illustrate this, consider the following arrangement.
This used the same seating requests as the previous layout but it also contains the 2 seats that were not allowed, increasing the seating to 34% capacity (small increase, but think bigger scale). The main difference was that the seating arrangement was optimized after the seats were sold (in fact it would be dynamically calculated as tickets were purchased).
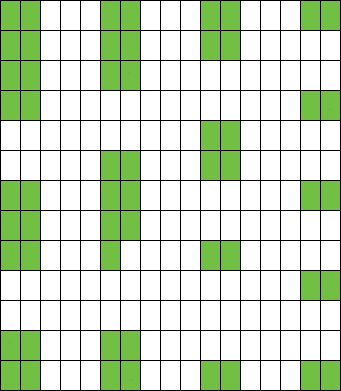
One last scenario to look at could be if the 6' of spacing is reduced to 3' between people seated. If you only sold tickets in groups of 4, this increases the seating capacity to about 42%. This also took into account that the section was re-sized perfectly fit these blocks of 4 seats.
To get this model to 50% capacity or higher at this scale, ticket groupings would have to be sold in sets of 6 or higher (accounting for the maximum efficiency of how many seats per row and rows per section to make it fit).
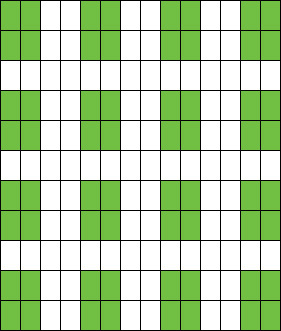
This model we are referring to is known as TETRIS SEATING - similar to a game of Tetris, you are trying to find the most efficient fit for every piece of the puzzle that comes in various shapes/sizes. In this model with a fixed seating layout, customers could be buying a seat in a particular price tier section and not a specific seat; in fact, they may not know which seat would be assigned until all of the seating was optimized. Alternatively, only certain seats in certain groupings or shapes throughout the venue may be unlocked and if someone wanted to buy a specific number of seats, there would be limited areas throughout the venue where they could purchase that number of seats. Gone, for what may be the foreseeable future, are the days of having an entire seating map accessible to customers for purchase.
ADDITIONAL CONSIDERATIONS
RECORDING NAMES: It would be good to record names of each ticket holder especially in the onset in case there is a reported case of Covid-19 among them so all attendees and the appropriate authorities can be informed.
NON-TRANSFERRABLE TICKETS: Any ticket purchasers buying in sets of 2 or more must verify that those attending together are part of the same physically distancing group. Each ticket would be assigned to a specific name and it would not be transferrable - unless it was somehow verified that the new person was part of the same household/group as well. It would be extremely difficult (if not impossible) to police this other than to verify that the person attending matched the name on the ticket unless you took it a step further and the address on their ID be required to match.
DELINEATING BOUNDARIES: For venues with temporary seating setups, you must also consider that the grid should be taped off so that seats cannot be moved out of the safe zones. Direction of travel in aisles, stairways, doors, etc would likely also have to be marked. Consider creating temporary/movable plexiglass shields for use between groups too; make something that easily attaches to seats or is on wheels (like room dividers or a clear cubicle) so that you can be flexible and accommodating of groups.
IMMUNITY PASSPORTS: Though it hasn't been scientifically proven yet, there is hope that once a person has contracted Covid-19 they will have immunity to it. These people may be assigned "immunity passports" that allow them to not have to socially distance from others who are also immune in public gatherings. If this turns out to be true, then sections in a venue (or even entire events) could be set up for only those deemed immune, and those seating areas could be filled to capacity.
Stay tuned on our socials (@TrixstarHQ) and the Trixstar Academy online for more great free event resources!
Download this FREE 'Tetris Seating' White Paper from the Trixstar Academy here!


